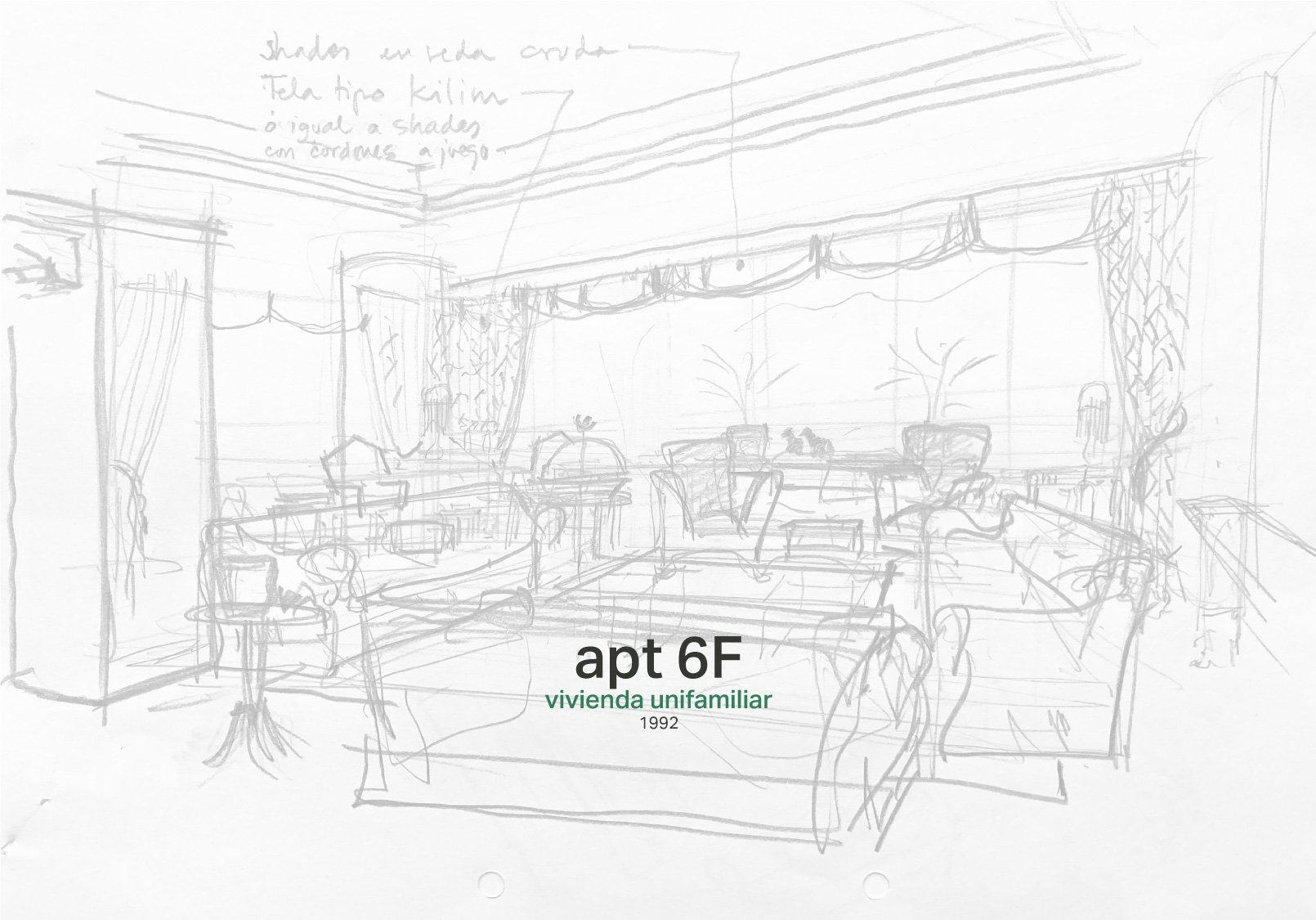
Para nuestro primer trabajo de arquitectura interior aplicamos ideas relacionadas con el concepto de figura y fondo, donde el espacio es el fondo y la figura es el sistema de objetos, enseres y piezas de mobiliario. Para ello, procuramos reducir la arquitectura a lo mínimo definiendo los espacios exclusivamente por combinación de planos -algunos utilitarios como bibliotecas o vitrinas- y caracterizándolos a través de su materialidad, sea ésta madera, friso o mármol, jugando con la dirección de sus vetas o su textura o diseño.
El apartamento 6F fue una oportunidad para poner en práctica lo aprendido durante mi estadía en Voorsanger Architects, Nueva York.
For our first interior design project, we applied ideas related to the concept of figure and ground, where space is the background and the figure is the system of objects, belongings and furniture. To achieve this, we try to reduce the architecture to a minimum, defining the spaces exclusively through a combination of planes - some utilitarian such as libraries or display cases - and characterizing them through their materiality, whether it be wood, frieze or marble, playing with the direction of its grain or its texture or design
Apartment 6F was an opportunity to put into practice what I learned during my time at Voorsanger Architects, New York.





-
apt 6F
-
familia Abeid
-
vivienda unifamiliar
family home -
Avenida Principal,
Colinas de Valle Arriba
Venezuela -
completado
completed -
250m2
-
fernando cabral
silvina ferreiros
