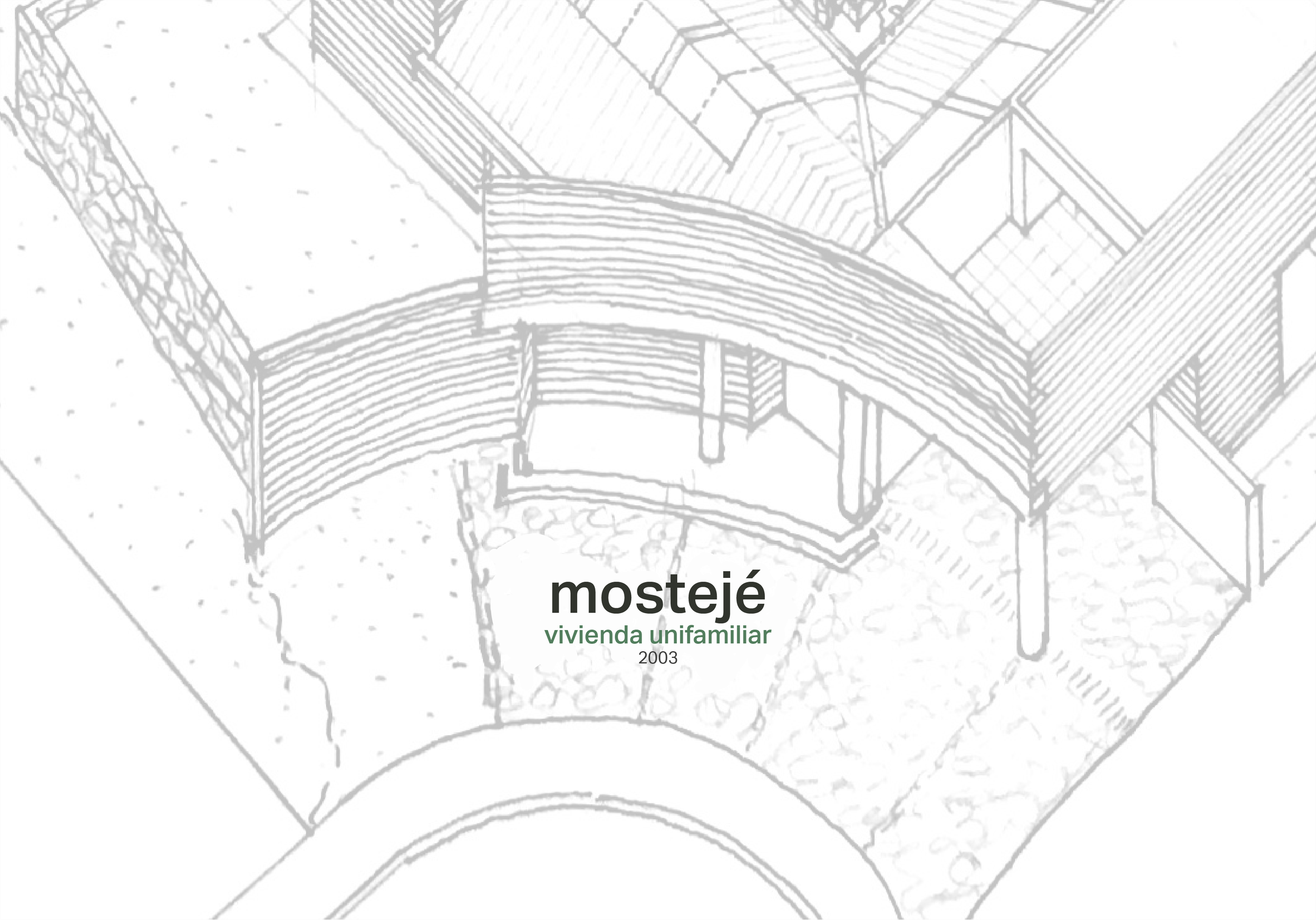
Inspirada en la sinceridad y elegancia, comodidad y conveniencia del estilo Doméstico Inglés, esta casa se compone de dos volúmenes que contienen el programa establecido por el cliente: uno aloja la zona íntima y el otro, la cocina y los servicios. Entre ellos, discurre el área social.
A partir de nuestra observación del comportamiento social venezolano, y coincidiendo con el propietario, planteamos el área social como un espacio informal, que se configura como un gran zaguán-corredor en forma de “L” que alberga, en secuencia, el hall de entrada, el corredor, la chimenea, la sala y el comedor, todos integrados al jardín. La chimenea señala el paso a un área más formal.
Para seguir el principio de “sinceridad” en su construcción, dejamos expuesto el friso detrás de las fachadas revestidas de ladrillo sobre el dintel de las ventanas, para así revelar su naturaleza tectónica. El alto volumen de la chimenea y el cilindro de la escalera del estudio le agregan un toque pintoresco a la composición.
Inspired by the sincerity and elegance, comfort and convenience of the English Domestic style, this house is made up of two volumes that accommodates the program suggested by the client: one houses the intimate area and the other, the kitchen and services. Between them runs the social area.
From our observation of Venezuelan social behavior, and concurring with the owner, we propose the social area as an informal space, which is configured as a large “L” shaped hallway-corridor. This area houses, in the following order, the entrance hall, the corridor, the fireplace, the living and the dining room, all of them with views to the garden. The fireplace signals the transition to a more formal area.
In order to follow the principle of “sincerity” in its construction, we left the frieze behind the brick-clad facades exposed to reveal its real tectonic nature. The high volume of the fireplace and the cylinder of the study staircase were placed to give a picturesque touch to the composition.

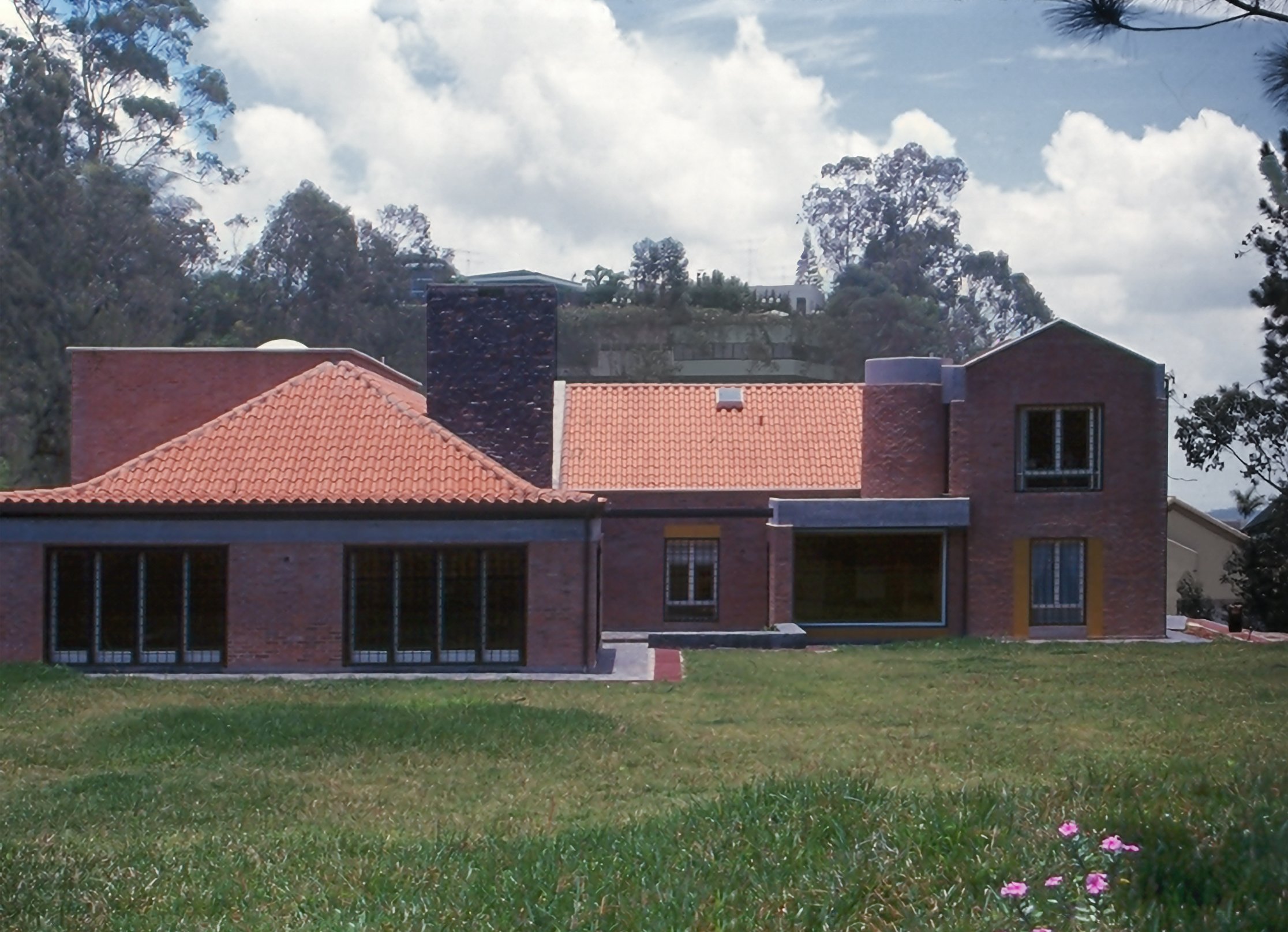




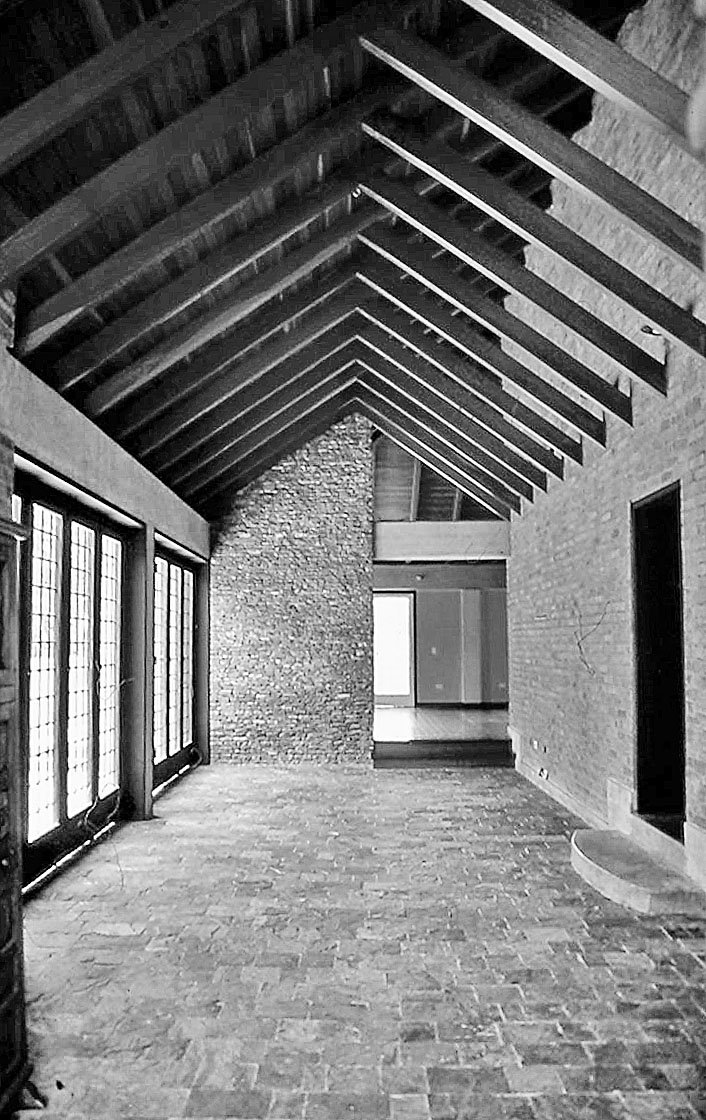
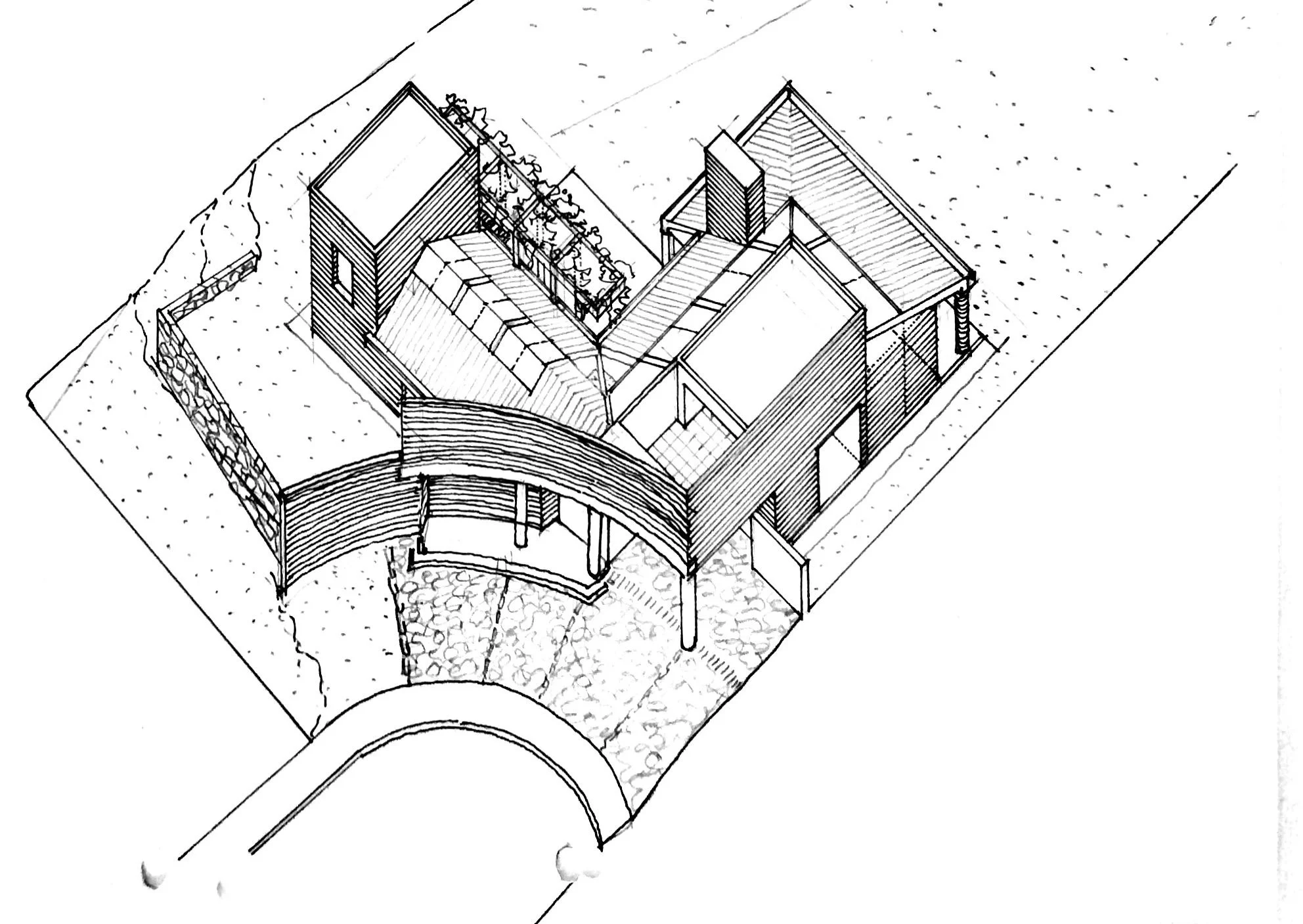
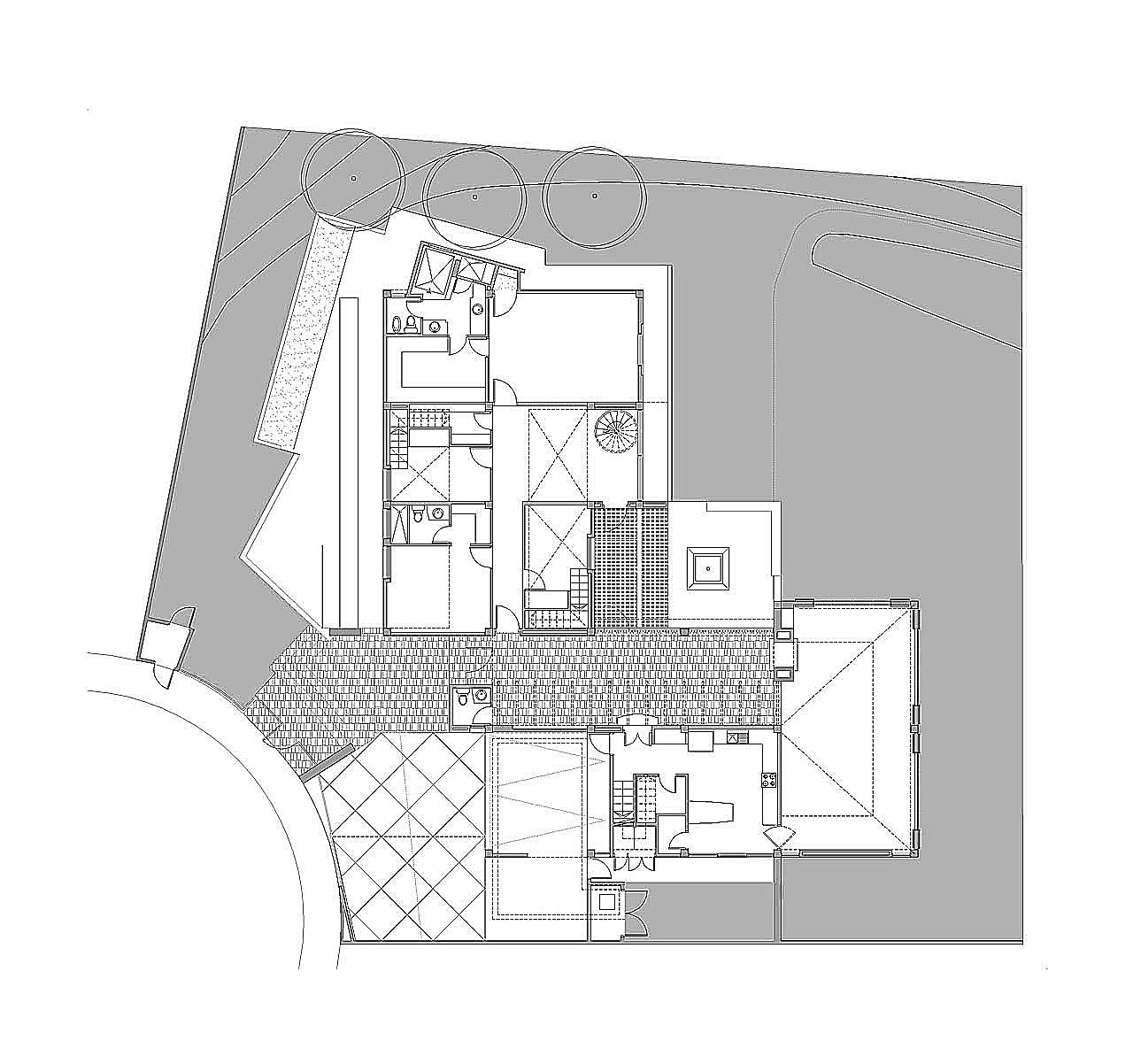
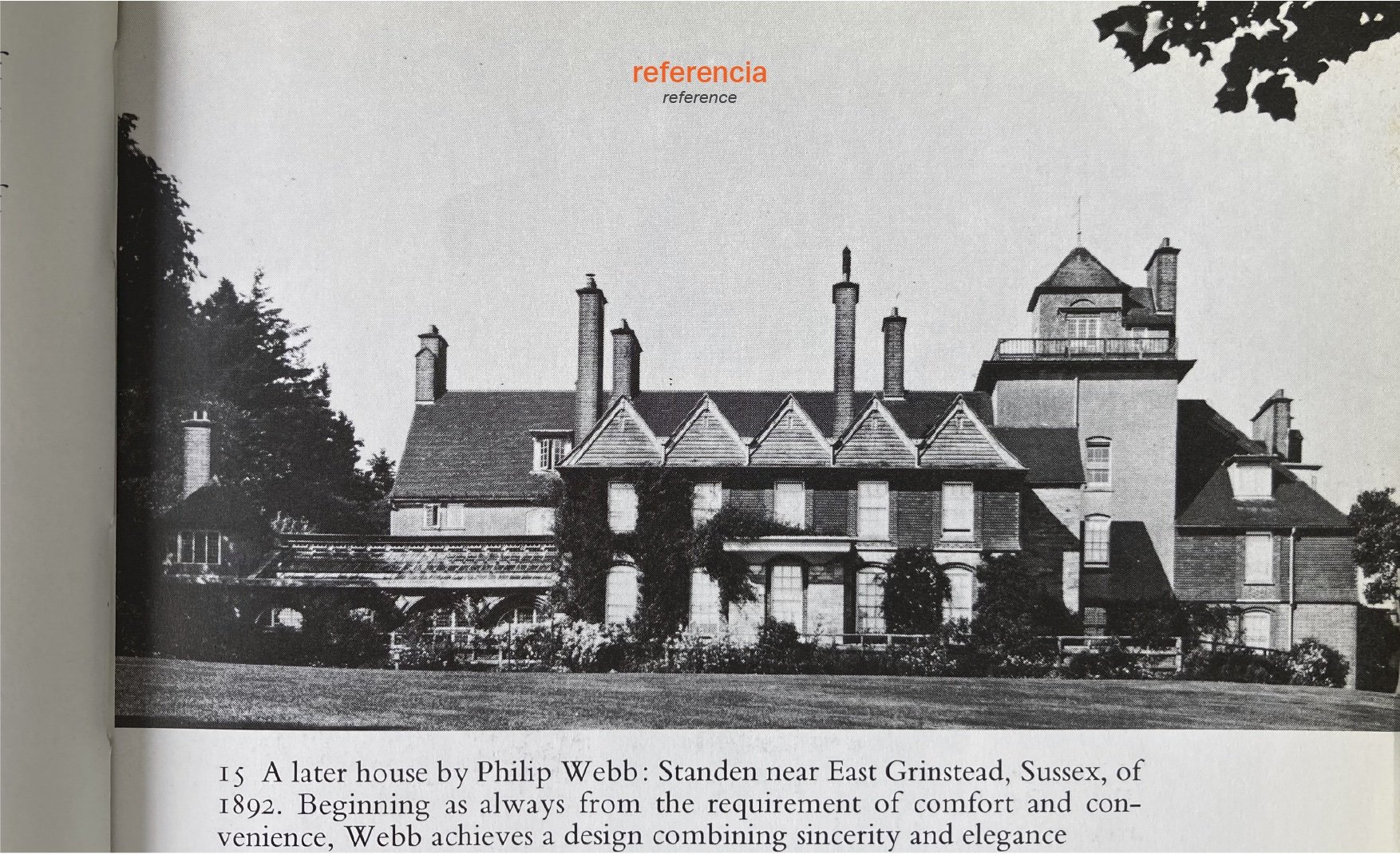

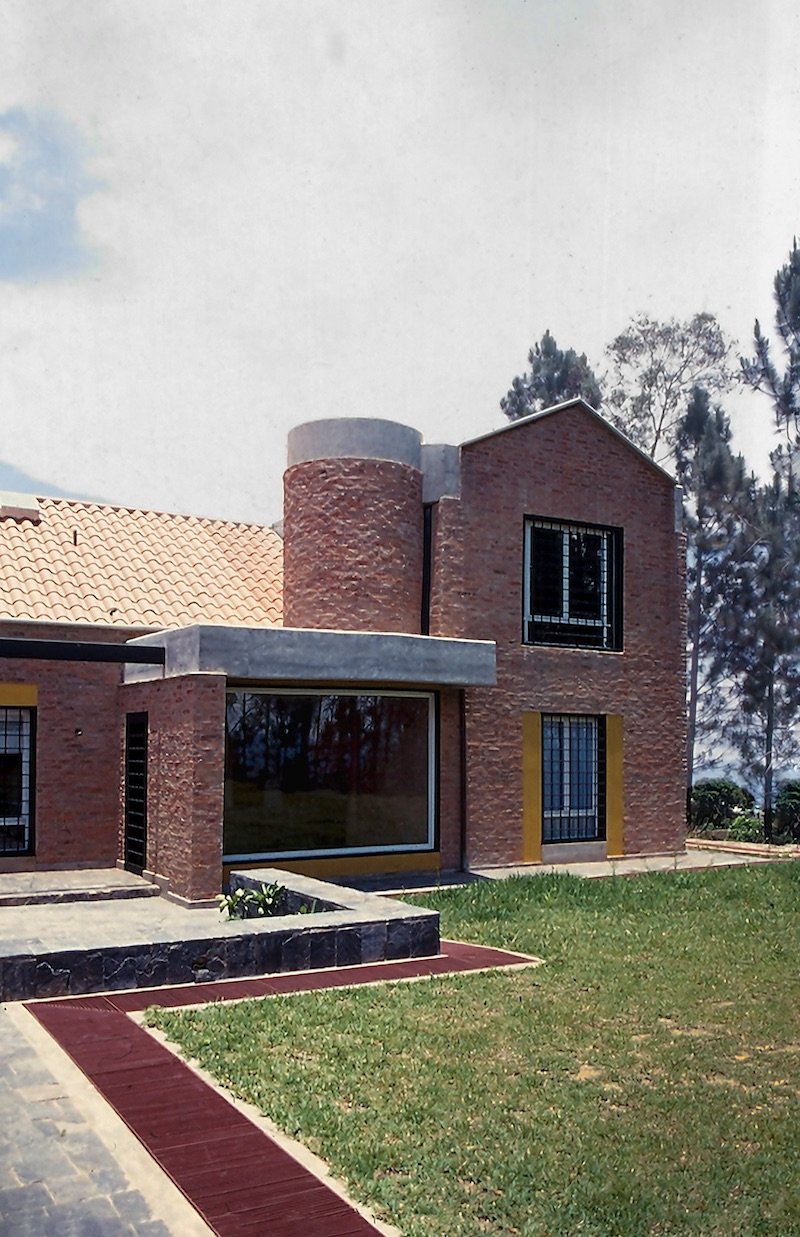
-
Mostejé
-
familia Itriago Vallenilla
Itriago Vallenilla family
-
vivienda unifamiliar
family home
-
La Lagunita, Caracas, Venezuela
-
completado
completed
-
450,00 m2
-
gustavo luis legórburu
-
estructura /structure
juan carlos arriagainstalaciones sanitarias / plumbing
juan remiszewskiinstalaciones eléctricas / electrical engineering
jaime fronteracoordinación instalaciones / MEP coordination
angel pérez colinaconstrucción / construction
alejandro gonzález
