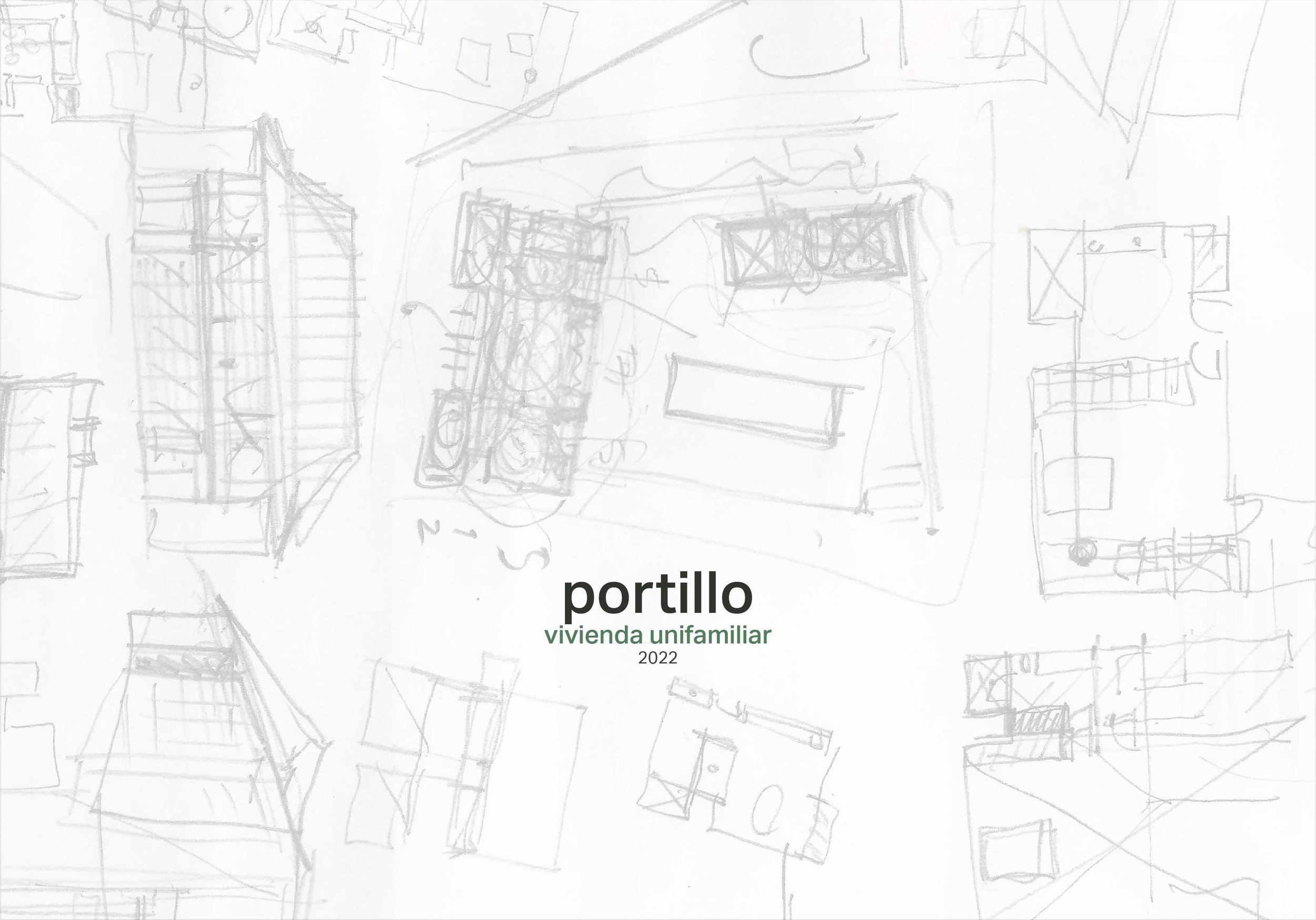
La vivienda se compone de tres “pabellones” dispuestos alrededor de un patio ubicado en el centro del terreno. Cada uno tiene una función distinta, así, el más próximo a la entrada -ubicado al norte con vistas hacia la playa- alberga en tres niveles las áreas sociales, la cocina, los dormitorios principales y una biblioteca. El segundo pabellón, ubicado al oeste y de solo un nivel, contiene las áreas de servicio más un taller y un estar de televisión con mezzanina. El más alejado, ubicado al sur, alberga las dos habitaciones de invitados, cada una con su baño. El patio central está circunscrito por un corredor perimetral que permite la integración formal y funcional de los tres módulos. En el patio se encuentra una piscina de modestas proporciones.
Un pabellón por definición es una “pequeña construcción aislada en un jardín o en un parque que sirve generalmente de refugio”. Partiendo de esta idea, utilizamos ésta tipología para transmitir esa sensación de intimidad -solicitada por nuestro cliente- para hacer de esta casa un refugio de la estridente vida contemporánea.
The house is made up of three “pavilions" arranged around a garden courtyard located in the center of the plot. Each one has a different function, thus, the one closest to the entrance -located to the north with views towards the beach- houses the social areas, the kitchen, the main bedrooms and a library, all arranged in three levels. A second one level pavilion located to the west, contains the service areas, a workshop and a convertible family room with a mezzanine. The furthest one, located to the south, houses two guest rooms, each with its own bathroom and a mezzanine. The courtyard is enclosed by a corridor that allows formal and functional integration of the three pavilions. In it there is a swimming pool of modest proportions.
By definition, a pavilion is “a small isolated construction in a garden or in a park that generally serves as a refuge". Based on this idea, we have used this typology to convey that feeling of intimacy -so sought after by our client- to make this house a refuge from a noisy world.

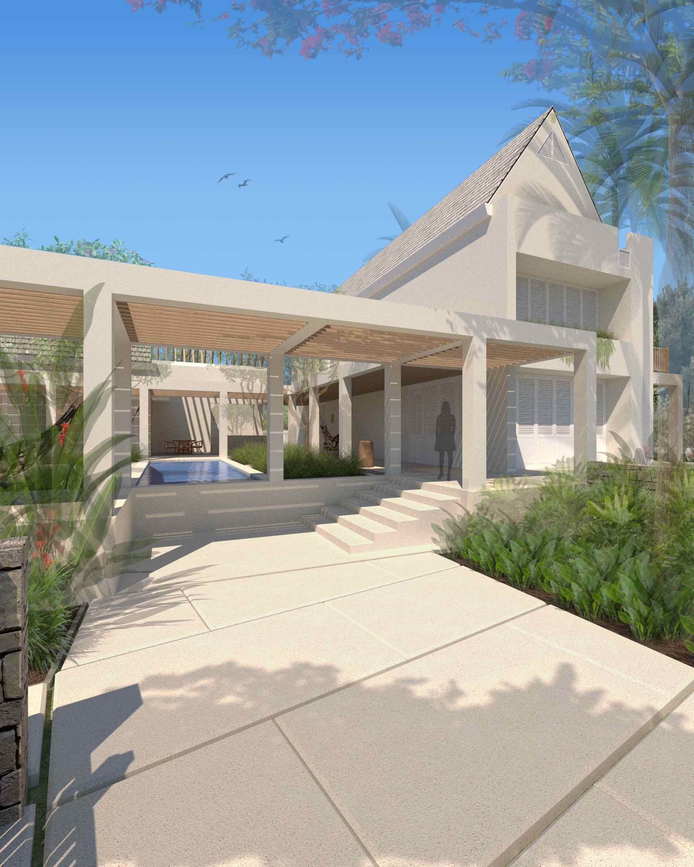

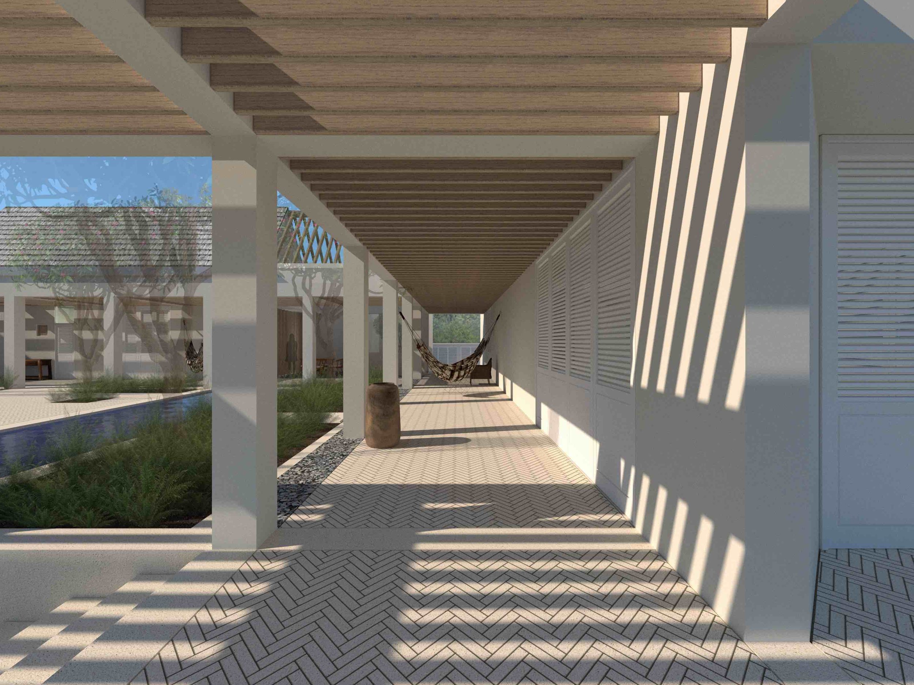
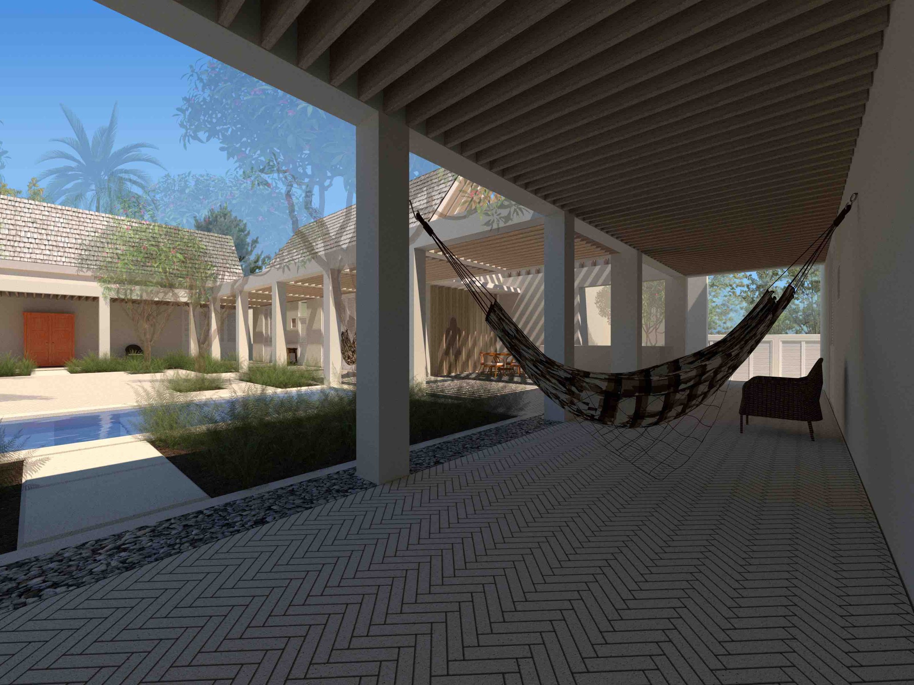

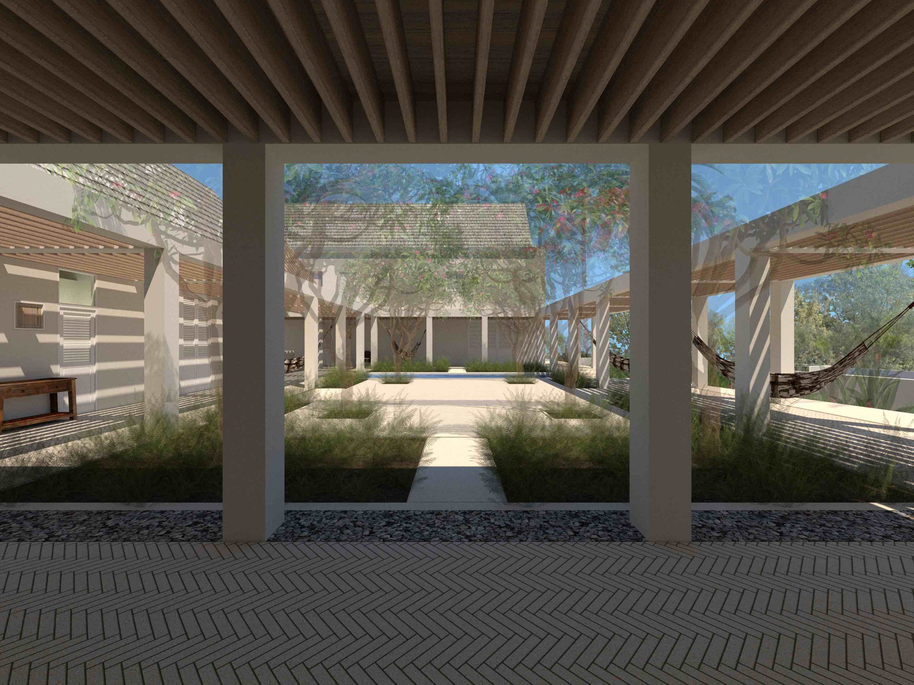
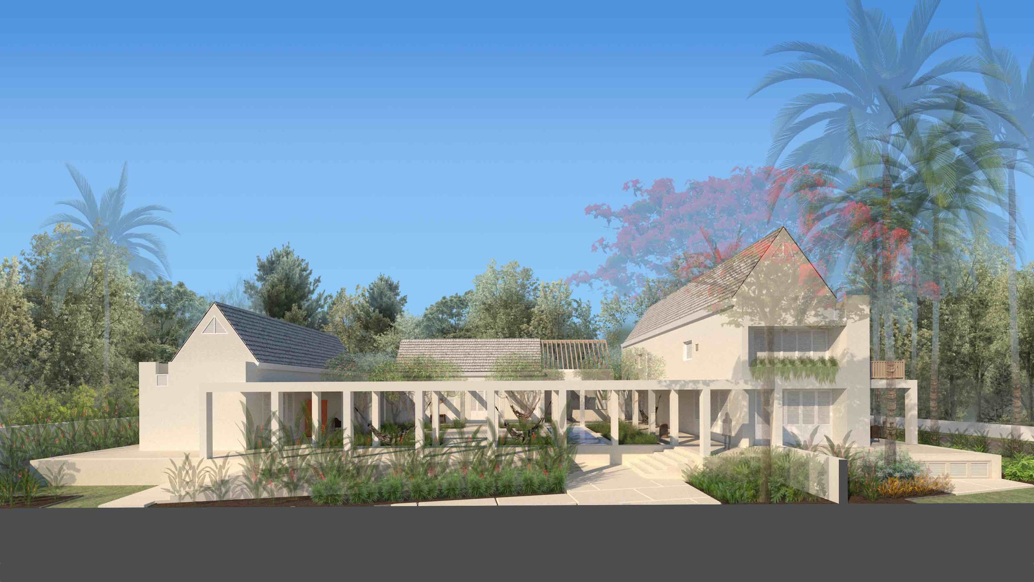

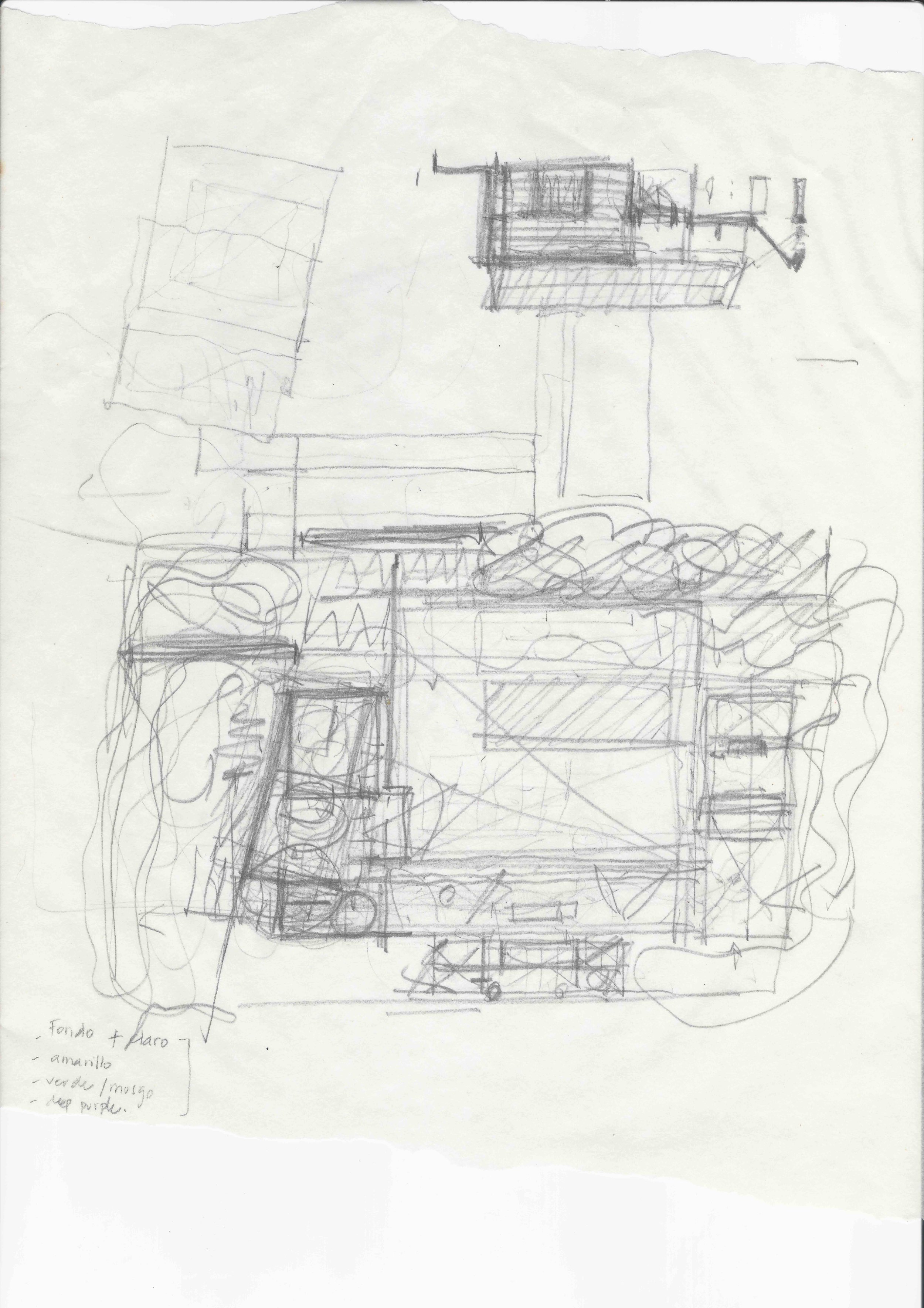

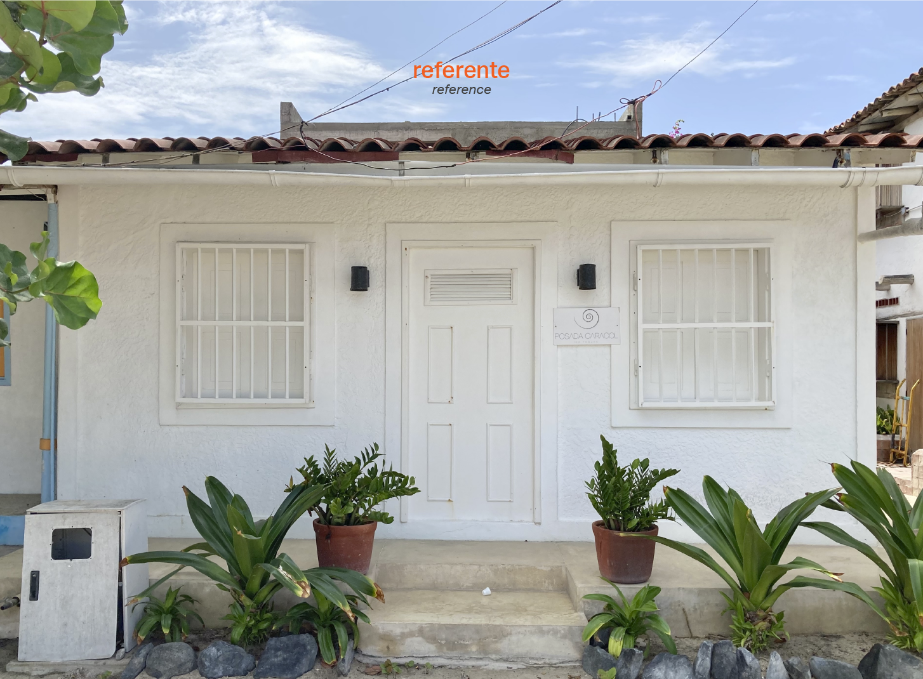
-
Portillo
-
inversiones TER 206
-
vivienda unifamiliar
family home -
El Portillo Residencial, El Portillo, República Dominicana
-
idea preliminar
preliminary idea -
659,82 m2
-
studio legórburu
oscar capiello
-
estructura / structure
nicolás labropoulosinstalaciones sanitarias / plumbing
andrés amelinckxinstalaciones eléctricas / electrical engineering
arturo arenasrenders 3D
rafael guitiérrez
